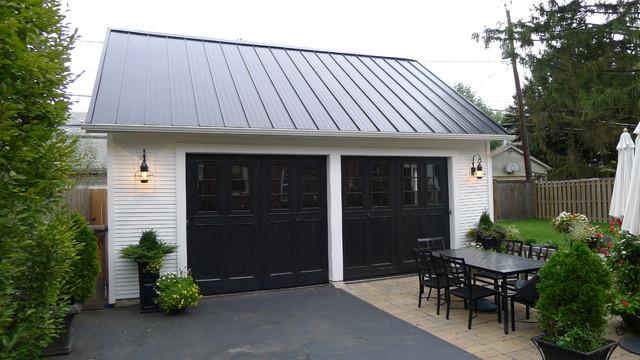Can I turn my garage into a granny flat?

Thinking of converting your garage into a granny flat? Well, the idea is brilliant, provided you can make provisions for kitchens, bathrooms, and other essential features. Most Australians building granny flat Sydney consult professional constructors for intelligent design ideas. This way, you can convert your garage into a granny flat and optimize the available space.
So, technically you can build a granny flat in your garage. Before you proceed, have a look at the challenges that you might encounter.
Why is it challenging to build a granny flat in your garage?
Building a granny flat in your garage calls for professional expertise. The reason is, that you’d be lacking several essential features that you get to enjoy in your primary residence. Take the instance of interior cladding, walls, and insulation. How would you work on the plumbing and electric systems, ventilation, or heating systems? Then there’s lightning, waterproofing, and allowing enough ventilation.
Most importantly, you need to have adequate provisions for bathing, food storage, and cooking in your granny flat. No wonder, why most Australians seek professional assistance while converting their garage spaces to granny flats.
Obtaining granny flat approvals from the Council
While building a granny flat in your garage space, you would be transforming a non-habitable space into a habitable one. It is essential to get a building permit at the outset. The requirements might vary depending on the norms of the local councils and your locations.
At this stage, you would come across two types of building permit applications. These are certified and uncertified applications.
Certified applications
This would be applicable to you in case you are already working with a private surveyor to scrutinize the specifications and plans. For certified applicants, the design certificate should confirm that the property owner adheres to the building standard. You might have to wait for ten business days to get a confirmation.
Uncertified applications
In these situations, the property owner submits the application to the authorities without any certified application. You also need to approach an independent building surveyor with your application.
The authorities will confirm whether you have adhered to the building codes in Australia. Moreover, they would inspect whether or not the property owner abides by the residential codes or the norms prescribed by the local planning authorities. Once you obtain the approval, you can proceed with the construction.
Common provisions for granny flat designs in garage spaces
-
* There should be a continuous cavity for the new addition walls with the current structure.
-
* The granny flat should be at least 2.4 meters high from the floor to ceiling in the interiors.
-
* The floors in your garage would not be elevated. Therefore, the experts need to work out on a design to prevent the seepage of external water inside.
-
* A licensed builder will carry out the plumbing and water-proofing works. The new wet areas should come under the water-proofing certificate.
-
* The plumbers should make sure that the drainage system of the granny flat wouldn’t mess up the mains.
For Australian homeowners, it would be prudent enough to reach out to an established builder like 5 Star Granny Flat Sydney. The professionals would take care of the constraints and bail you out of the complex project. This way, you can easily convert your garage into a granny flat.





