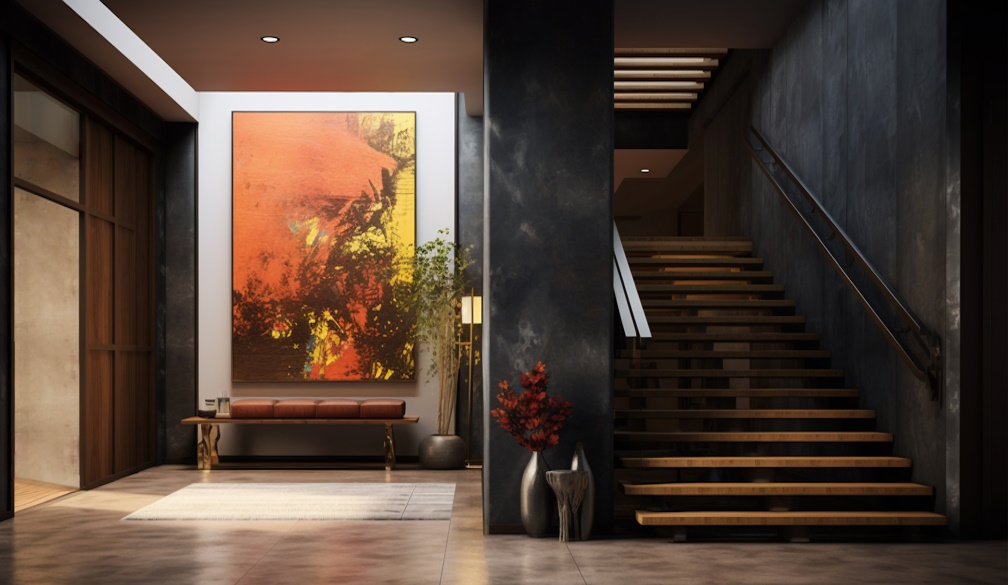Planning the Perfect Home Size for Your Lifestyle

When it comes to building a custom home, bigger does not always mean better. An oversized home can quickly become a financial burden due to higher construction costs, ongoing maintenance, larger energy bills, and longer build times. It may also result in wasted or poorly used space.
On the other hand, building too small can feel restrictive. Limited living areas reduce comfort and functionality, restrict layout options, and make future renovations difficult. A lack of storage and personal space can also affect liveability over time.
That’s why choosing the right size is crucial. Your custom-built home must reflect your lifestyle, family needs, and long-term plans, not just your budget. If you are unsure where to begin, we’re here to help guide you through the decision-making process.
In this article, we explore how to choose the ideal size for your new home so you can enjoy practical, future-proof living with confidence.
Start with Who Will Live There
The best way to determine the right home size for a knock down rebuild, is to consider the people who will live in it now, and in the future.
Key lifestyle scenarios to consider:
Newly married couples
Think ahead. If you plan to start a family, make sure your home can grow with you without blowing out your future budget. A flexible layout now can save major renovation costs later.
Families with more children on the way
If you already have children or plan to in the near future, consider how your space will be used as your family grows. Bedrooms, bathrooms, play space, and storage become top priorities, especially during school years.
Empty nesters
With adult children moving out, many people downsize to reduce maintenance and simplify living. A single-level design with fewer but well-proportioned rooms can offer comfort, convenience, and lower running costs.
Including a tenant or extended family
If you plan to generate passive income or accommodate parents or adult children, consider a dual living layout with separate bathrooms, living spaces, and privacy.
Matching House Size to Your Block
The size of your land plays a major role in determining the best home design.
Popular options include:
Small lots
Ideal for couples or small families who prefer low maintenance living. With thoughtful design, even narrow blocks can feel open and spacious through clever use of light, joinery, and outdoor flow.
Average blocks
These provide enough room for family living, outdoor entertaining, storage, and backyard space, without overwhelming upkeep. Such blocks include split level homes on sloping blocks.
Larger lots or acreage
Perfect for bigger families or those wanting more privacy or room for future additions such as a pool, shed, guest house, or rental studio.
No matter the land size, smart design can maximise every square metre, ensuring you get the most value from your build.
How to Make Any Space Feel Bigger
Whether your home is large or compact, great design makes all the difference. These strategies enhance usability and comfort in any layout:
- Open floor design– improves flow, natural light, and family connection.
- Design flexibility– think a home office that converts into a guest room or play area.
- Smart storage – use built-in joinery, under-stair storage, and integrated cabinetry to reduce clutter.
- Vertical design – maximise wall space with shelving, cupboards, and tall windows.
Common Mistakes to Avoid
Avoiding these sizing mistakes will save time, money, and regret later:
Issue: Building a home that is too big
Result: Too many rooms that are rarely used and expensive to maintain
Issue: Not building enough rooms
Result: No room for growing needs or storage
Issue: Failure to consider lifestyle requirements
Result: Home design doesn’t fit the way you actually live
Frequently Asked Questions
What is the average size of a home in Australia?
According to the ABS, the average size of a new Australian home is approximately 232 m².
What land size suits a typical family?
Most families are comfortable on 400 m² to 600 m², offering enough yard space without high maintenance.
Will I outgrow my custom home?
Not if you plan properly. Consider future kids, hobbies, storage, work-from-home needs, and design for flexibility.
Do bigger houses have better resale value?
Not always. Buyers value functionality over size. A well-designed smaller home can outperform a large but impractical one.




