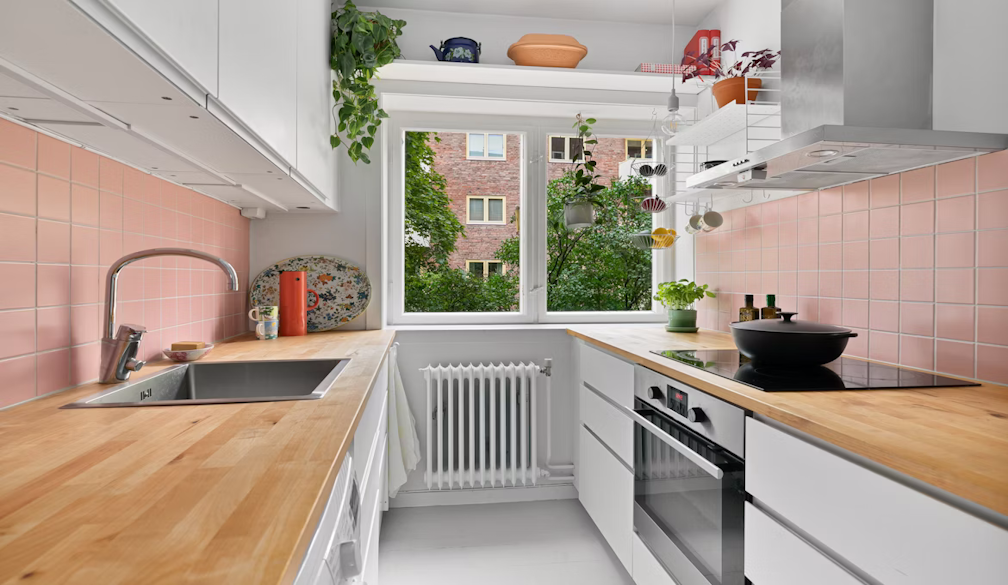Open Plan vs. Traditional Kitchen Layouts: Which Works Best for You?

When it comes to designing your dream kitchen, one of the most important decisions you’ll face is whether to embrace an open plan layout or stick with a more traditional, closed-off design. Each style has its own advantages, depending on your lifestyle, home structure, and personal taste. Whether you're building from scratch or considering kitchen renovations in Perth, understanding the differences can help you make the right choice for your home.
The Rise of the Open Plan Kitchen
Open plan kitchens have surged in popularity over the past two decades—and for good reason. By removing physical barriers between the kitchen, dining, and living areas, this layout encourages a seamless flow and a more connected home environment.
Here are the benefits of open plan kitchens:
- Better social interaction: Whether you're entertaining friends or keeping an eye on the kids while cooking, open layouts allow for easier communication and connection.
- More natural light: With fewer walls, light travels freely throughout the space, making your home feel brighter and more spacious.
- Modern appeal: Open plan living is often associated with contemporary home design and can add value to your property, especially in urban and coastal areas like Perth.
That being said, open plan kitchens also come with a few considerations. Noise travels more easily without walls, and smells from cooking can spread throughout the living area. On top of this, they often require careful planning to ensure storage and organisation are not compromised in the name of openness.
The Comfort of a Traditional Kitchen
Traditional kitchen layouts, often referred to as “closed” kitchens, offer their own unique set of benefits. This classic design separates the kitchen from the rest of the home, creating a distinct and dedicated cooking space.
Here are the benefits of traditional kitchens:
- Privacy and separation: If you prefer a bit of peace while preparing meals, or want to keep kitchen mess out of sight, this layout might suit you better.
- Better containment: Cooking odours, noise, and heat are confined to the kitchen, which can be especially helpful in smaller homes.
- Increased wall space: More walls mean more options for cabinetry, shelving, and hanging storage.
On the flip side, traditional kitchens can feel more enclosed, and you might find yourself isolated from the action during gatherings or family time.
Which Layout is Right for You?
Choosing between an open plan and a traditional kitchen ultimately depends on your household’s needs and your home’s layout. Ask yourself:
- Do you entertain guests often and enjoy open interaction while cooking?
- Are you looking to modernise your space or maintain a classic feel?
- Is storage a top priority, or are you happy to integrate cabinetry into adjoining living areas?
- Does your daily routine involve multitasking in communal spaces?
For families who value connectivity and a sense of spaciousness, an open plan design might be the way to go. For those who prefer defined spaces and a bit more kitchen privacy, a traditional layout could be ideal. If you're considering a renovation and not sure which layout would best suit your lifestyle, it's worth consulting with experts who understand both function and form.
As you can see, both open plan and traditional kitchens offer unique advantages
The right layout will depend on how you live, cook, and connect in your space. With the right planning and professional guidance, you can create a kitchen that not only looks stunning but works beautifully for your everyday life.





