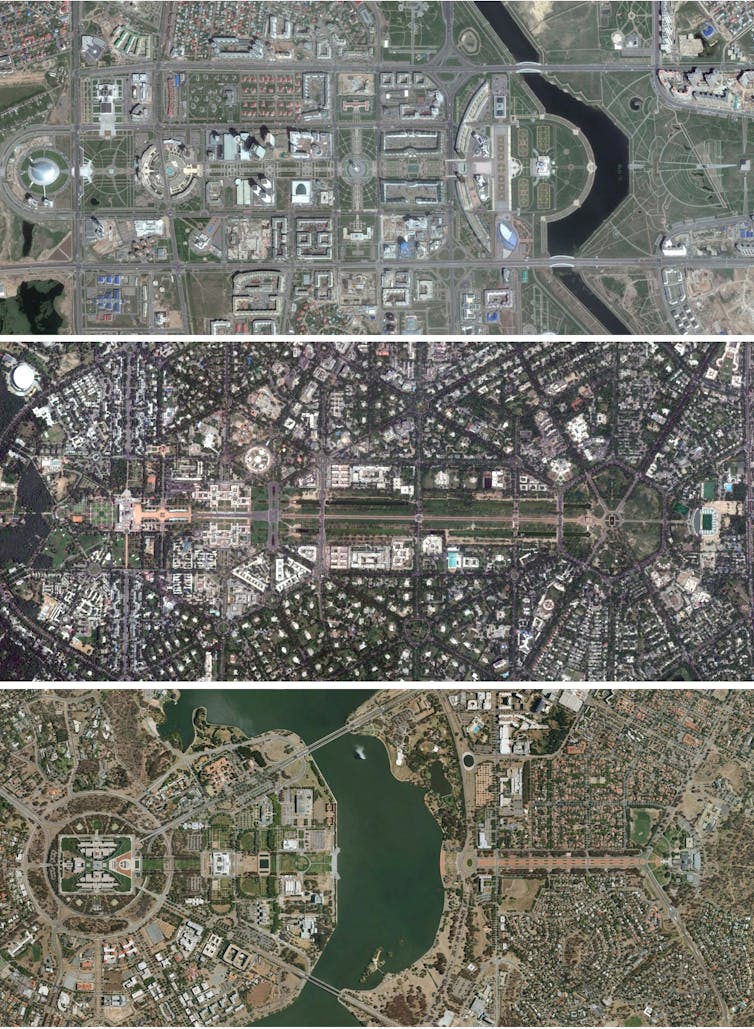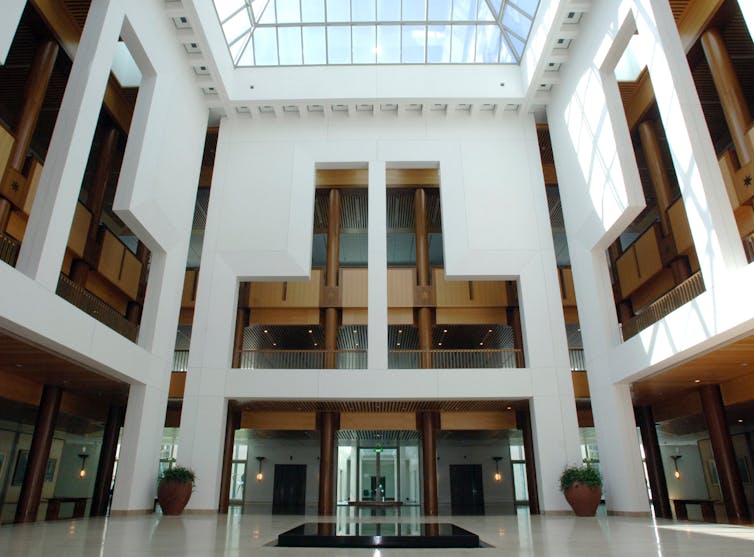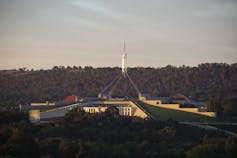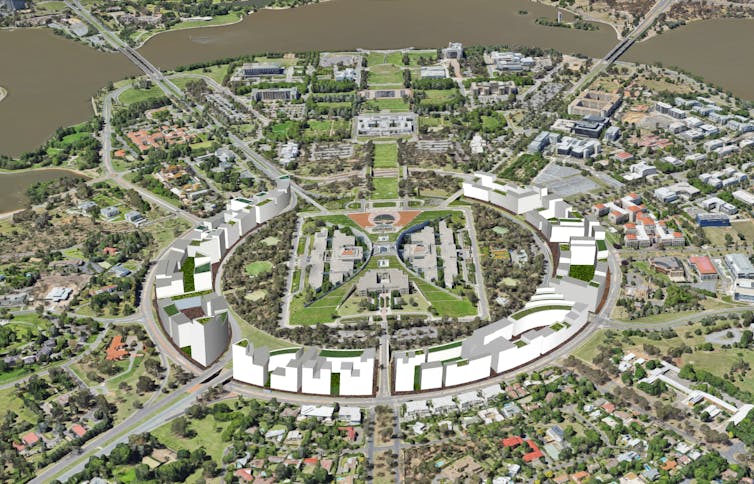Friday essay: how to fix Parliament House
- Written by Kim Dovey, Professor of Architecture and Urban Design, University of Melbourne
This is an edited version of a Senate Occasional Lecture delivered in Parliament House on May 11.
Parliament House in Canberra celebrated its 30th birthday last week; the grass was freshly mowed and the fences to keep the citizens off the hill were under construction. While it is customary on such occasions to celebrate the virtues of what is surely a masterfully composed building, I want to explore here the relations of architecture to power. I will begin with some general points about these relations before returning to Parliament House with a little birthday gift.
When we look at a place like Parliament House or Canberra as a whole, it would seem to be all about locating the centre of power in space. Yet power often works by hiding itself in plain sight and in silence. Architecture frames space, both literally and symbolically.
In the literal sense, our lives take place within the clusters of rooms, buildings, streets and cities we inhabit. Our actions are enabled and constrained by walls, doors, rooms and corridors, by streets, fences, gates and guards. But buildings and places also tell us stories, they construct narratives and mythologies.
Affirming the authority of the state
Centres of power, such as Parliament House, work mainly through the legitimation of the state’s authority through its symbols. The nation state must be rendered visible through an iconography of landscapes, buildings and monuments that affirm the story of the nation, enabling citizens to imagine what they cannot see. When such narratives are embodied in architecture and urban design, they become part of the unquestioned framework of political life. If citizens take the state for granted, then state authority is affirmed.
It is common to conceive of the nation state as somehow timeless when it is a relatively modern institution, mostly established by violence. Australia is one of the more democratic and just societies on the planet, yet it was founded by the violence of a British invasion, and the authority of the state thus established is based, in part, on forgetting that founding violence. Thus new mythologies such as the Anzac myth are born to legitimate the nation state and rendered permanent in vistas, buildings and monuments.
In 1651 Thomas Hobbes famously observed that state power embodies a contract between the state and its citizens; we surrender our autonomy in order to avoid a life that would otherwise be “solitary, poor, nasty, brutish, and short”. While Hobbes was defending a 17th century monarch under conditions of a civil war, the principle remains for a democratic state - state power is not natural but is a form of contract.
This idea of power as embodied in citizenship can be linked to the work of Hannah Arendt , who defines power as something that is produced when citizens act together in the public realm. One of the lessons here lies in the ongoing importance of the ways public space enables and constrains the actions of citizens and the ways it frames a national imaginary.
When we look at the variety of urban designs that have emerged historically at centres of political power we find them generally characterised by large scale expressions of stability and order, with straight lines or strict curves expressing discipline and hierarchy. It is the condition of the state to maintain and to express law and order; this remains the case from older centres such as Beijing, Paris and Washington to more recent designs in Delhi, Canberra and Astana (Kazakhstan).
 From top to bottom: aerial views of Astana, Delhi and Canberra.
Images: Google Earth/Digital Globe
From top to bottom: aerial views of Astana, Delhi and Canberra.
Images: Google Earth/Digital Globe
The word “state” shares the Greek root “sta” with words like “stand”, “stable”, “static”, “statue”, “stage”, “status” and “establish”. To legitimate authority, architecture and urban design need to signify a stable system of law and order. Ideal forms such as the pyramid and dome embody the expression of stability, hierarchy and symmetry - a centralised order where power is concentrated and flows downwards and outwards.
A centre of power is also often established by verticality or by horizontal expanse at a scale that overwhelms the human subject. There is an aesthetic thrill, a pleasure in being overwhelmed by urban scale - a sense of the sublime to which we surrender when intimidation is mixed with awe and inspiration.
There is often an organisation of street vistas to produce a collective orientation towards the centres of power. If the state can be identified with landscape and nature then this becomes a literal naturalisation of political power. The ground or earth upon which the city is based is the most stable of images. Finally, urban design works as a stage set for the urban choreography of political rallies or the symbolic display of military force.
One of the key principles here is that as power becomes more authoritarian the need for legitimacy grows. Extravagant expressions of it through urban form tend to emerge in new or vulnerable states. New Delhi was built by the British just as their power in India declined. Indeed, the design of the new Australian Parliament House has been interpreted by James Weirick as a response to the crisis of legitimacy produced by the Whitlam dismissal in 1975.
Such crises occur when subjects of authority lose faith in its fairness. With their capacity to symbolise a grounding of authority in timeless imagery, architecture and urban design are regularly called on to legitimate power in a crisis. The corollary is that in an effective democracy they largely disappear.
Emptiness and neoliberalism
Walter Burley Griffin’s urban design for Canberra was to leave the site of Capital Hill as a public open space from which to look down and across an urbanised and walkable parliamentary triangle leading to the water. The decision to locate Parliament House on the hill is just one of a long series of violations of the Burley Griffin plan driven by a variety of bureaucratic and political imperatives.
One of the attractions of principal architect Romaldo Guirgola’s design for Parliament House was that it resisted the impulse for an imposing edifice. Instead, the building excavates several storeys of the natural landscape, which it then reconstructs artificially. This enabled a very large building to blend into the landscape - one enters the Parliament as if into the land it stands for. Citizens could initially walk on top to produce a potent legitimating image although that access is now sadly denied.
The public parts of the building comprise a well-known sequence of spaces from the grand entry plaza representing Aboriginality and the desert, to the heart of the building, depicted in terms of the arrival of European civilisation and democracy. While this spatial narrative has been much criticised for its Anglocentric treatment of Aboriginality, the most disappointing part is found at its end point in the Members’ Hall under the flagpole - the symbolic centre of the nation.
In the architect’s drawings, this hall was filled with members chatting and lobbying, yet it is generally empty. The large square slab of water-covered black granite becomes a mirror designed to promote contemplation and to signify permanence and purity, surmounted by the pyramidal roof and flagpole. What it most evokes is a desire to throw coins and to wish that it were not so empty.
 Members Hall - the empty centre.
(Image: design-net.biz)
Members Hall - the empty centre.
(Image: design-net.biz)
This emptiness is not the fault of the architects, rather it was produced by a spatial program that separated Members of different chambers and parties from each other as well as from the executive (the ministers and PM), the press and the public. This was a building designed to stop random encounters; there is simply too little congestion and the corridors of power are dysfunctional. This problem was noted by Barry Jones 30 years ago, echoed by others from Paul Keating to Malcolm Turnbull.
The emptiness at the centre of Parliament can also be seen as an early and uncanny reflection of global transformations that were accelerating from the 1970s – now generally known as neoliberalism, the Washington consensus or a “post-democratic” condition. From this view, the power of the nation state is in decline as global markets and mega-corporations hold sway. The state becomes more corporate and political power shifts from parliament to the executive. Public cynicism about politics rises as commitment to democratic institutions falls and parliamentary democracy is seen by many as an empty charade.
Visible above the empty Members’ Hall is the giant, pyramidal flagpole representing a symbolic joining of the two houses with the executive area and public entry. This is the only part of the design that yields directly to heroic patriotism – disparate parts conjoined into an aspirational pyramidal whole. Yet without the flagpole, one would not even see the Parliament House from a distance.
So what might be done about this post-democratic house in the hill. With regard to Parliament House itself, I would suggest not a lot. The architectural composition of the building is beautiful in many ways and will only be damaged by major changes. We could grant public access to the central hall because there is no reason MPs should not mingle with citizens as they do with safety in the street every day.
We could also re-open the roof as a public park – the parliament belongs to its citizens and should not be expropriated in an endless and ultimately hopeless quest for “security”. However, if we were to think a little more broadly then perhaps more transformational change is possible.
Putting the polis back into politics
At the larger scale of the urban landscape Parliament House is a citadel — separated from the city by three broad ring-roads which make it nearly impossible to approach on foot. The practices and representations of democracy have been segregated from the community.
 The parkland surrounding Parliament House.
LUKAS COCH/AAP
The parkland surrounding Parliament House.
LUKAS COCH/AAP
The main approaches to the parliament show it in a bushland setting, an effect that has been achieved by encircling parliament with a vast moat of parkland. While I’m sure there are many who will leap to the defence of this parkland and Burley Griffin’s long lost vision, I want to launch a small thought bubble wherein we might see this as a space of possibility.
 What Parliament House needs is neighbours: a thought bubble.
Image: Google Earth/Kim Dovey.
What Parliament House needs is neighbours: a thought bubble.
Image: Google Earth/Kim Dovey.
A citizen was originally defined as a denizen of the city – nowhere more true than in Australia where 90% of us live in cities. Canberra is a city that pretends to be bushland and achieves this only with a very low density and a devotion to cars. The key challenge for all Australian cities is that they are so heavily car-dependent, and while we carry on about walkable, healthy and low-carbon cities we so rarely build them. The closest we come are those popular inner-city neighbourhoods with medium-density housing, a lively mix of places to live, work and visit, serviced with good public transport.
So why not turn the moat of parkland enclosing Parliament House into a new inner-city? Even if we were to leave the 20-hectare citadel as it is, the moat occupies a huge area of development capacity all within a 400 metre walking distance of the centre. What are the possibilities if this area were developed to about 4-10 storeys while leaving the triangular slice facing the lake clear for symbolic purposes (or a possible Aboriginal embassy).
With a mix of affordable, family-friendly and market-based housing this could become a popular new suburb of Canberra with substantial populations, jobs, shopping and other attractions within walking distance of parliament. Why not use some “innovative” and “agile” thinking to demonstrate the urban principles so often espoused yet rarely implemented – a “just city”, “smart city”, “healthy city”, “productive city”, “creative city”. Perhaps implementing these otherwise empty slogans could also help change the national imaginary from a House in the bush to one that reflects where and how we live.
What Parliament House needs most after 30 years is some neighbours. This would put the city back into citizenship and the politics back into the polis where it began. It might also help to legitimate the authority of the nation in a different way for the centuries to come. And since history tells us that cities last longer than nation states, this might even make Canberra a little more resilient.
Authors: Kim Dovey, Professor of Architecture and Urban Design, University of Melbourne
Read more http://theconversation.com/friday-essay-how-to-fix-parliament-house-what-about-some-neighbours-96710





