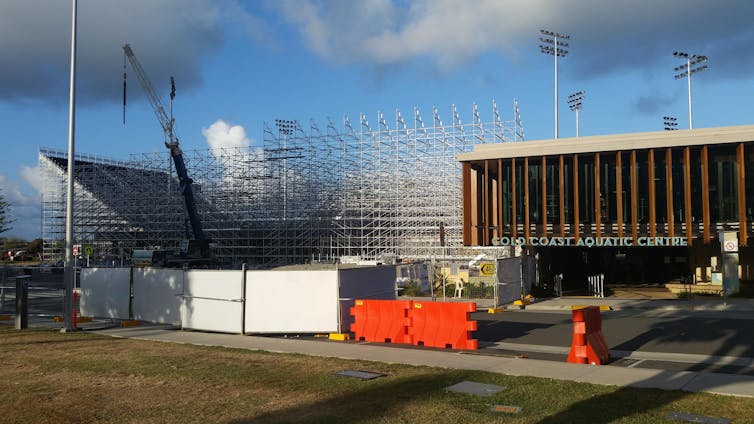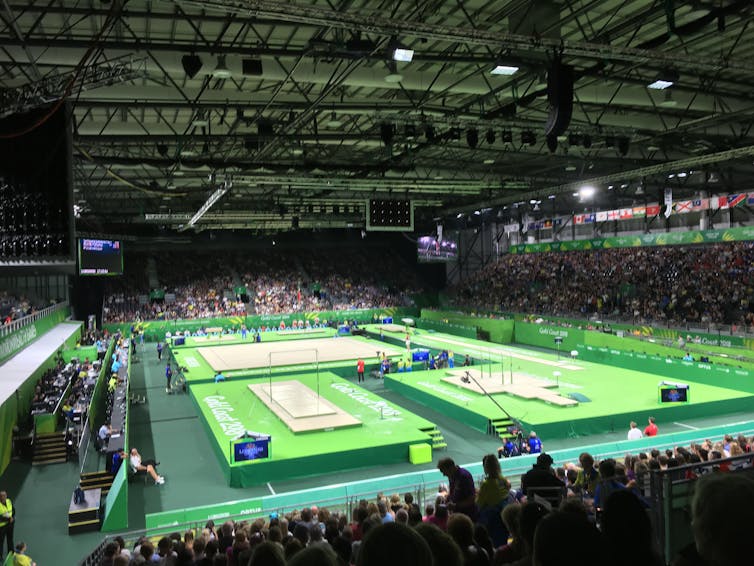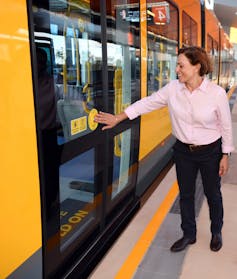Building for the community is a win for the Gold Coast Games
- Written by Karine Dupré, Associate Professor in Architecture, Griffith University
Major events such as the Olympic and Commonwealth Games have emerged in recent years as significant elements of public policy. In addition to the opportunities new venues provide, these events are viewed as a way to stimulate tourism and investment, increase civic engagement and promote urban revitalisation more generally.
For the next two weeks, the Gold Coast is hosting the Commonwealth Games, a record fifth time for Australia. But it’s the first time an Australian non-capital city will host the event.
Another great distinction from past hosts is that the Gold Coast is mostly relying on its existing assets, and the community aspect has generally prevailed: most of the refurbishments and extensions took place one to three years before the start of the Games, meaning the community has already been able to use these facilities.
Not building just for the Games
Only two of the 13 Gold Coast venues are bright new buildings, the Carrara Sports and Leisure Centre and the Coomera Indoor Sports Centre. All the others are either already built or are great natural assets such as the Coolangatta and Currumbin beachfronts.
Even the new venues were completed some time ago. At the Coomera Sports Centre, early site works began in February 2015. Construction was completed in early August 2016, 20 months ahead of the Games.
Similarly, the Carrara Sports Centre was completed in early 2017. The nearly 20,000m2 venue was available to Gold Coast residents to enjoy more than a year before the Games.
Refurbishment is costly, but looking at the bigger picture it might still be less expensive. A new building usually involves other costs such as building new road access, water and electrical connections, and so on.
The same strategy was implemented for all the refurbishment projects without exception. For example, the aquatic centre is a recycling and expansion of the original 1960s Southport pool. Finished in 2014, it hosted the Pan Pacific Swimming Championships the same year. Although at that time debate about the lack of a roof was raging, being able to test the facility in advance is a luxury that few host cities have had.
 Few Games hosts have had the luxury of trialling venues like the aquatic centre, where refurbishment was finished in 2014.
Karine Dupre, Author provided
Few Games hosts have had the luxury of trialling venues like the aquatic centre, where refurbishment was finished in 2014.
Karine Dupre, Author provided
What about the architectural legacy?
In designing venues, architecture plays a a critical role in delivering a premium experience for athletes and spectators, and thus ensuring the success of the Games.
It’s doubtful any of these buildings will enter into the history of architecture as references or models for future Games. They are not comparable to what has been done, for example, in Beijing in terms of structural innovation (such as the swimming pool or the stadium) or iconic status.
I am convinced, however, that all these buildings display a very good critical approach by their architects.
For example, for the Coomera centre, the choices made by Gold Coast-based BDA architects were fundamental to achieve the flexibility to accommodate up to 7,500 spectators when starting from 350 permanent seats. The truss structure, in allowing a very long span (82m by 168m for the roof), frees the indoor space from columns and increases flexibility of uses. In the same way, the 23m roof clearance frees the volume.
In terms of aesthetic, the choice not to enclose fully the centre at the entrance gives both a lighter perception of the building – despite the use of 600 tonnes of structural steel and 6,000 cubic metres of concrete – and a different look from the traditional box often found for gymnasiums.
 Commonwealth Games gymnastics competition is under way at the Coomera Indoor Sports Centre.
Karine Dupre, Author provided
Commonwealth Games gymnastics competition is under way at the Coomera Indoor Sports Centre.
Karine Dupre, Author provided
The key new facility at Carrara presents some similar characteristics. Because of its central location on the Gold Coast, the idea was that the new centre would contribute to the creation of a sport precinct and to economic development and sport advocacy programs. Knowing that Glasgow had a 17% increase in people doing sport after the Games, it was a reasonable vision to bet on long-term use by locals and not only on the visitors for the brief period of the Games.
Designed by BVN architects, the Carrara centre consists of a street space between two major halls. As the nominated venue for the badminton, wrestling and table tennis programs, it is quite an unexpected arrangement; it does not feel like the traditional sport hall, but more like a place to meet others. The colours and material palette have been used to symbolise the young and vibrant image of the Gold Coast. Again, all these architectural choices come together to provide a memorable experience for visitors and athletes alike.
 The light rail extension serves Gold Coast residents before and after the Games.
Dan Peled/AAP
The light rail extension serves Gold Coast residents before and after the Games.
Dan Peled/AAP
Within the given budget, the balance between an appealing aesthetic and a long-term legacy has been achieved. Maybe none of these buildings will become international landmarks, but present uses have shown their functionality and benefits for the Gold Coast.
Even if we don’t all agree with the current politics, there is one thing we cannot deny about the Games preparation: architecture has been a tool for enhancing public facilities thanks to a very long-term vision. The social, cultural and economic legacy is already there, since facilities are being used.
Finally, since the Games preparations began, major debates on the Gold Coast concerned new casinos, the Spit redevelopment and the light rail extension. None of these debates caused any real problems for the Games. It is quite an achievement, or the result of a very good communication strategy, but that might be another discussion…
Authors: Karine Dupré, Associate Professor in Architecture, Griffith University
Read more http://theconversation.com/building-for-the-community-is-a-win-for-the-gold-coast-games-94413





